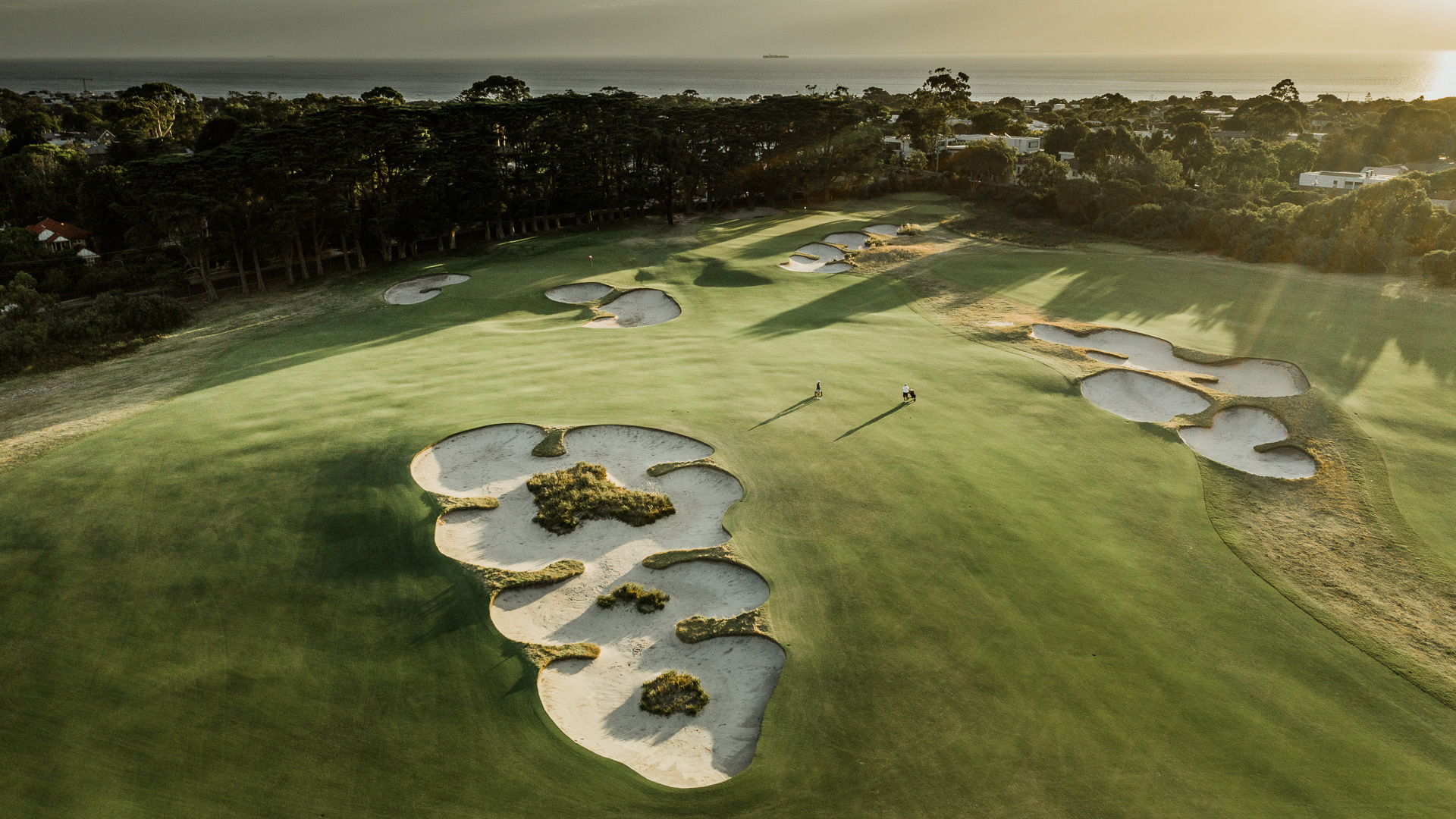RMGC
The redevelopment features a new basement car park, constructed with precast concrete retaining walls and post-tensioned concrete slabs, supporting a driving range green above. Structural steel and timber framing integrate seamlessly into the upgraded bowls pavilion and pro shop, ensuring durability and architectural precision. This project enhances functionality while maintaining the Club’s renowned aesthetic and structural excellence.
A cost effective, efficient structure that integrates the soil conditions (sandy) within the design, minimising embodied carbon and mitigating drainage risks associated with the basement.
